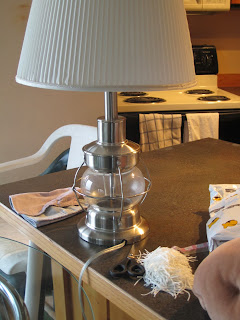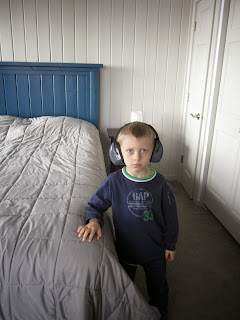We had a whirlwind work weekend at the condo. (yes, it was a couple weeks ago) We spent the entire visit working on the tile.
Before I get into the tile job, let me just show another discovery. We pulled the baseboard trim down for the tile job (much easier to get a clean edge). Under the paneling, peaking out taunting me was this splendid wallpaper. Ugh, wallpaper.
Good thing we're keeping the paneling on this side! Painted -- it's not staying orange!
We selected a different tile for this side. It's a little more modern, and presented a new challenge because we haven't worked with such large tiles before. We started by cutting a few pieces and fitting our layout together in the entry area.

As before, I was the cutter and Brian the mudder. He claimed his job was more challenging this round because those larger tiles are harder to get set level. It's a 3-D game. Generally we have set much smaller tiles which have a smaller notch in the trowel and less mud to smoosh around (technical term there). The smaller tiles don't have much play in the depth direction. Another difference, was that these more modern tiles have a very square edge profile, so a corner poking up would be noticeable. Usually we work with tiles that have a rounded edge profile, so you get a smoother transition from tile to grout to tile, thus hiding any minor height variation. So, he whined and moaned about how hard those large tiles were to work with, but it looks fabulous in the end. And, how can you improve your skills if you don't try new challenges, right?!


We had a challenging, tight workspace for this job. We wanted to base our layout off the primary entry, so that looks good. (we check that it won't look stupid or have an awkward size piece at the other 2 key locations - the front of the tub and the transition off the tile) We did manage to get a piece in our layout that had to be cut like a U, do you see it in there? I cut that. It's perfect. It was cut on a low powered saw that isn't supposed to be used for tiles greater than 12 inches or porcelain. Made it work. Brian owes me a big-girl tile saw before I'm asked to cut again, otherwise, we'll trade jobs! :)


We prepped Friday, tiled all day Saturday, and got up early to grout before driving home on Sunday. Should have probably waited longer from laying the tile until grouting. The directions say you can grout the next day, but if you grout too soon, all the moisture in the thinset doesn't have a chance to escape and it can cause your grout to get a white, chalky look to it. We have this in the corner where we finished the tile job (and duh, started the grout job). It's a bit disappointing to work so hard and look at it in the end and say hmm. Our charcoal grout looks great in the entry area (minus all the haze that we didn't have the time or muscles to clear out before we walked away that weekend) where it's a dark charcoal against the modern gray/black tiles. Pictures are really challenging in the dark entry area with all that orange wood-tone surrounding the space. It's going to look so good when it's all painted up.
Prep for paint is next, those walls need it!
Ooh, I should give you a sneak peek of the vanity set we bought... Of course, I can't find it. At a minimum, they changed the price, and wood finish options. Here's what I think it is, it's at least the look...
I chose a floating vanity to fit into that funny little spot. It has a glass top just like the last one, but has a different flair to it. (I'm pretty sure the wood is more black than brown as shown here) Slightly more modern, where the other side is a bit more transitional. That's the joy of phase 1 vs phase 2. We want it to flow like it all belongs together, but not be the exact same on both sides.
Stay tuned, the boys are going up to get her ready for paint this weekend. I also had a shopping spree to get the phase 1 bedroom and bathroom furnished up and declared finished. "Final" after shots coming as soon as I can get there to place everything and "fluff" it. And take the pictures!
What's your favorite part of the process? Demolition, building, or fluffing? Choosing building materials or choosing furnishings and decor? I would rather choose building materials any day, choosing furnishings makes my hands clammy. Fluffing is my favorite part, though, because then, not only is the work done, but all the stressful selections have been made and you get to enjoy it!
**Fluffing is more widely recognized as "staging", whatever.
























































